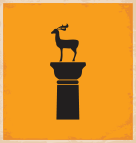
Hassan Bey’s Mansion

After Rhodes was sieged in 1522, the Turkish population was housed in the Medieval City of Rhodes, from which the Greek residents had been expelled.
The new houses built on the Medieval City usually belonged to Turkish officials. They were built of stone, with a tall wall on the ground floor and many windows on the first floor, to enable lighting, ventilation and direct contact with the external environment. A continuous roofed structure called touras run through the building over the windows. A second line of smaller arc-like decorative windows would be constructed over the large windows of the rooms, and mortar (kourasani) would be applied on their external surface, which reached until the flat terrace. The external facade of the building was a strict and imposing cubist ensemble of volumes.
There was often a “provolos” (an indoor wooden balcony-”sahnisi”), with colored window panes, covered by wooden trellis work, which allowed the women of the house to watch the movement of the street without getting seen.
At the ground floor of the residence there is a summer residence space, the stables and the storing rooms. The layout of the roof is organized based on the sofa (jokarda sofa), which constituted the main reception area, and diligently decorated rooms around the sofa that serve various services: reception, repose, food, sleep, prayer. This area is the selamlik, where the man of the house moves. The woman is restricted in the unaccessible and introvert area of the haremlik, which is developed separately on the floor, and often in rooms of a second floor, with different access to the garden of the ground floor, and depending on the case with visual communication of the areas of the second floor with the guest reception area through windows with wooden trellis work, which allowed women to watch the activities, protected from indiscreet looks.
The family’s bath (hamam) was placed on the area of the haremlik, and it was a separate room, of a square outline, covered with a vault, and a raised floor with a hypocaust system (a system with tubes, where warm water is supplied) for heating-up the space.

1. Click the «Get Directions» button below . Enter the home position in «A:» . The destination position «B:» is already completed.
2. Click on ‘GET DIRECTION’ button.
To change the transportation mode, click on the corresponding icon for transport by car, public transport, cycling, hiking, or plane.












