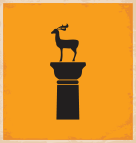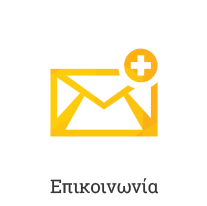
The new market – Fish market

Architect Florestano di Fausto prepared the first designs on the New Market and the Fish Market in 1924 in Rome. The project was completed in 1926, during the Italian Occupation.
The main face of the building towards Evdomis Martiou Avenue is symmetrical to the main entrance gate, which has a monumental nature, with narrow and long pillars, a Gothic arc and a dome. The building has an octagonal outline, and comprises ground floor shops, with three entrance gates, besides the main gate.
The complex includes the hexagonal building of the Fish Market, with oriental elements on the columns of the arcade and the port-holes of the dome.
During the 1960s a floor intended for housing offices was added to the building.
The building now houses dining and trade businesses, and offices.

1. Click the «Get Directions» button below . Enter the home position in «A:» . The destination position «B:» is already completed.
2. Click on ‘GET DIRECTION’ button.
To change the transportation mode, click on the corresponding icon for transport by car, public transport, cycling, hiking, or plane.















