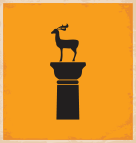
BUILDING OF THE REGION OF SOUTHERN AEGEAN

The building was constructed in 1927, to house the Government House of the Italian occupation, by assignment of the design from Mario Lago to architect Florestano di Fausto. The building has two floors, with an arcade that runs through the ground floor, and an internal corridor with office spaces on both sides. There are two ascending staircases on the floor, an internal and an external one, and a central square space, which houses the office of the Governor and the ceremony hall.
Its morphology is typical of the creation of an aesthetic continuity with the knight architecture, since the Italian conquerors considered the knights their glorious predecessors. On the south and west side there is an arcade with pointed arcs and bivalve and trivalve windows on the first floor, while on the eastern side, the arcade refers to forms of the Venetian Gothic style.
The building already since the integration of the Dodecanese houses the seat of the Prefecture of the Dodecanese (currently Region of the South Aegean).

1. Click the «Get Directions» button below . Enter the home position in «A:» . The destination position «B:» is already completed.
2. Click on ‘GET DIRECTION’ button.
To change the transportation mode, click on the corresponding icon for transport by car, public transport, cycling, hiking, or plane.















